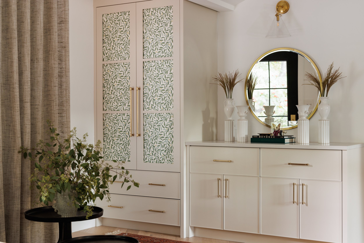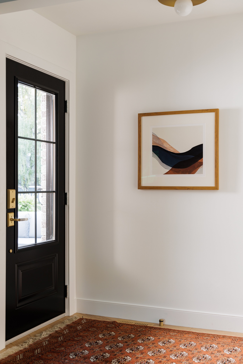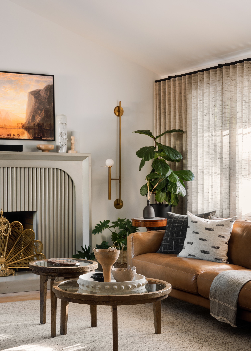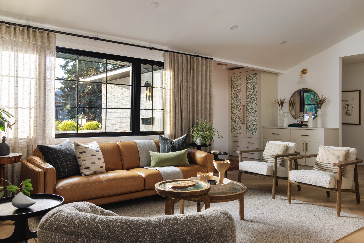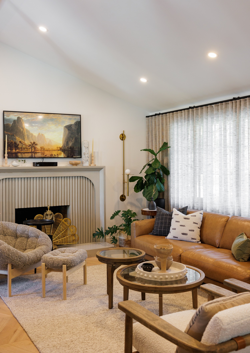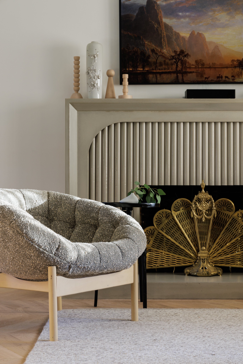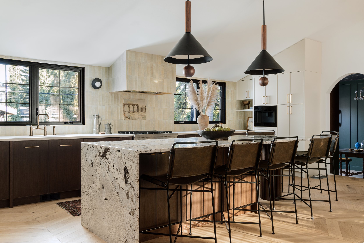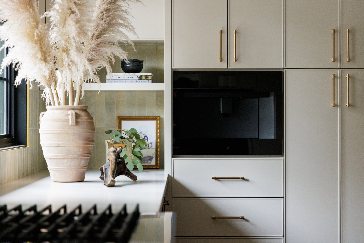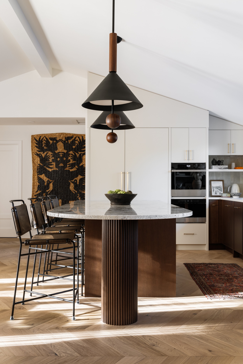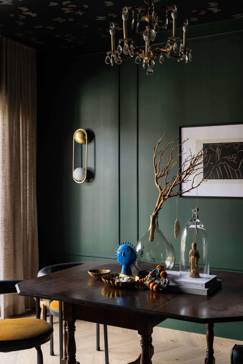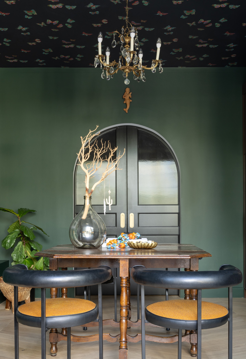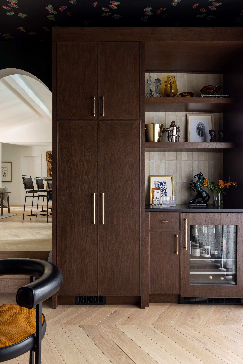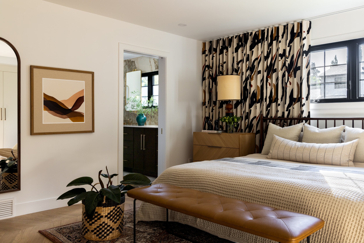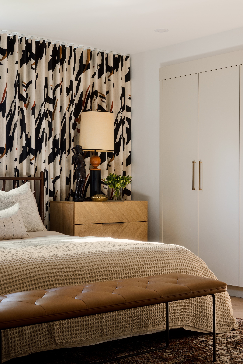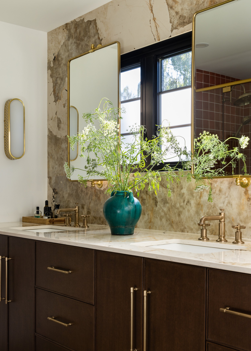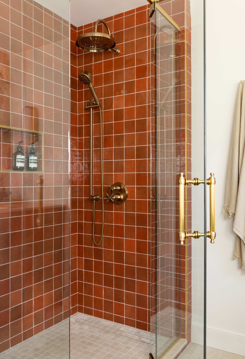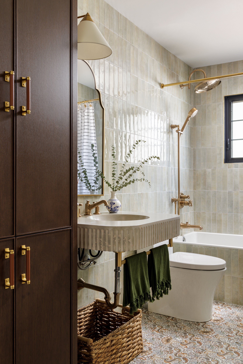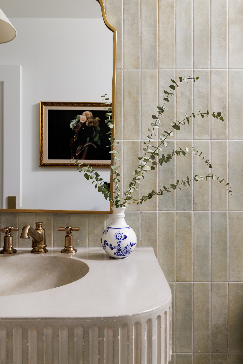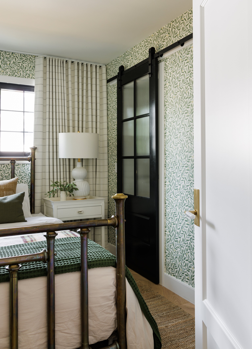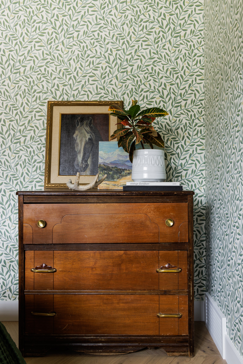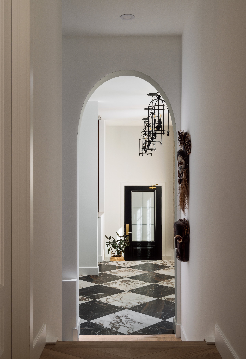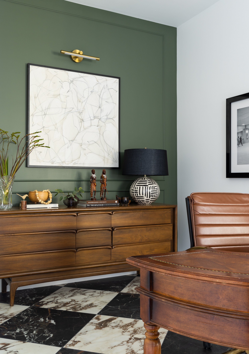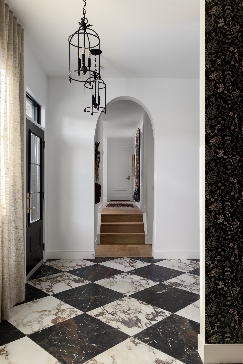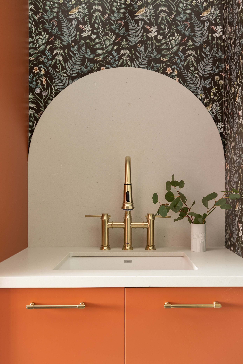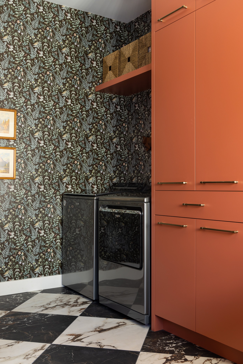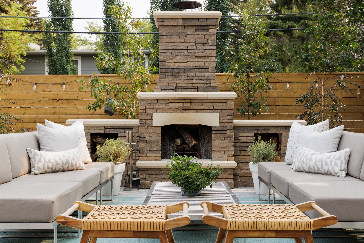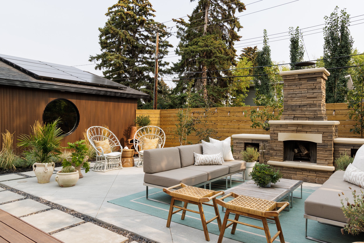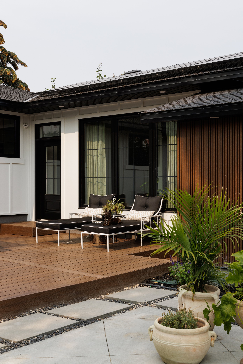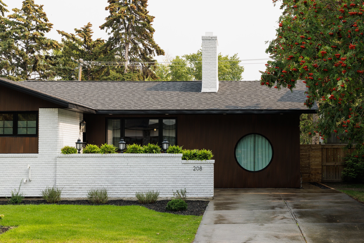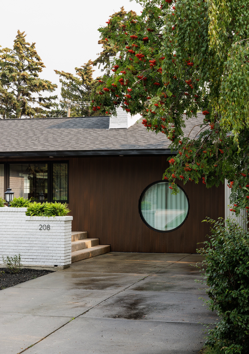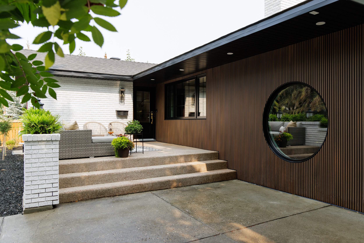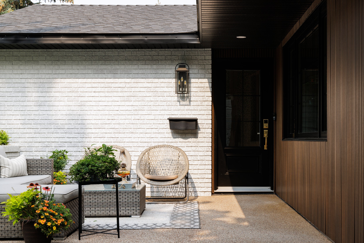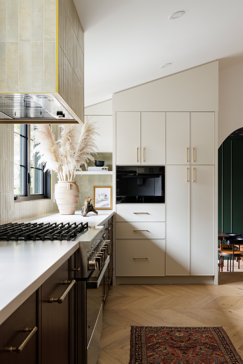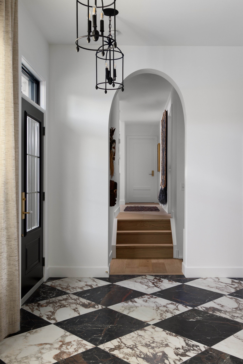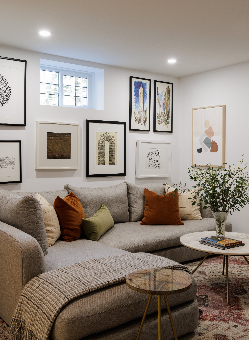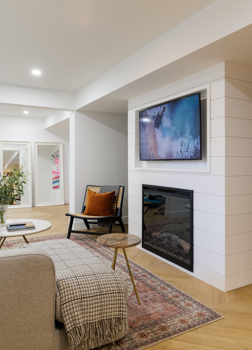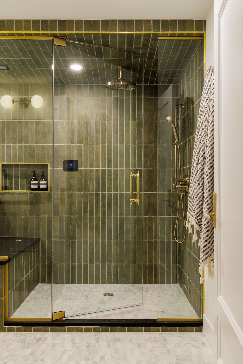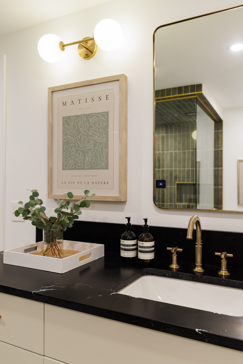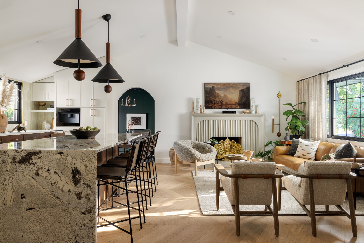Kelvin Grove
My own personal home renovation that took this dated 60’s bungalow to the studs and elevated the design to a look that I call, The New Traditional. From the interior to the exterior, it was all gutted with the exception of the original brick exterior.
Opening up the home to a more open concept feel and creating a cathedral style ceiling, helped to create a spacious living space. A large kitchen and focal kitchen island is perfect for entertaining. The gorgeous custom designed concrete fireplace is a focal in the living space The original single car garage was converted into an auxiliary room perfect to host guests for cocktails and opening up the space with double doors into the new outdoor space.
We combined 2 rooms to make one principal bedroom and ensuite allowing for a large and spacious room and updated the guest room and bath to feel more luxe. The hallway to the garage was updated with large black frame windows to give the space a Spanish colonial feel with the hanging lanterns and checkerboard tile. Just to the left of the hallway is an office space and the mudroom/laundry room.
The home is a study of my love in mixing textures, patterns and design styles. A mix of all my favourite elements in all different design styles, it is a true representation of my aesthetic and love of all design. No detail was left out when it came to the finishes, creating our forever home that feels warm, inviting, and perfectly suited to us.
