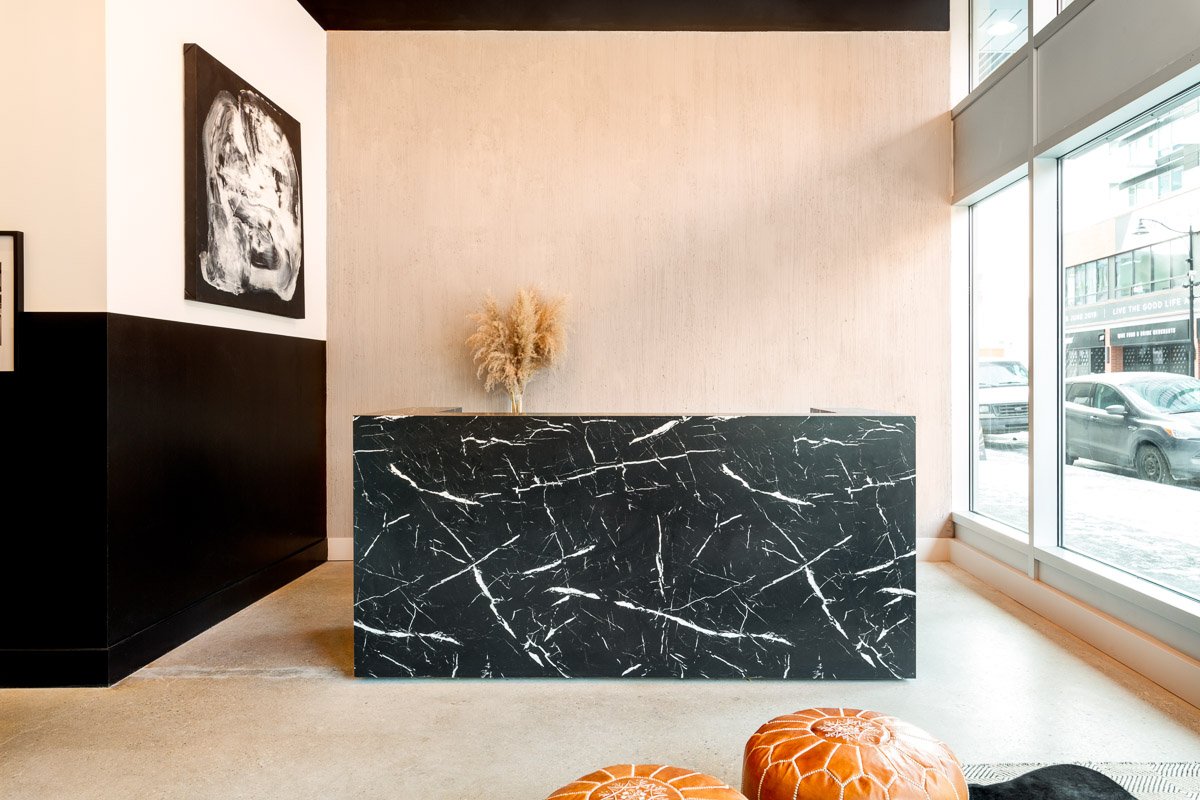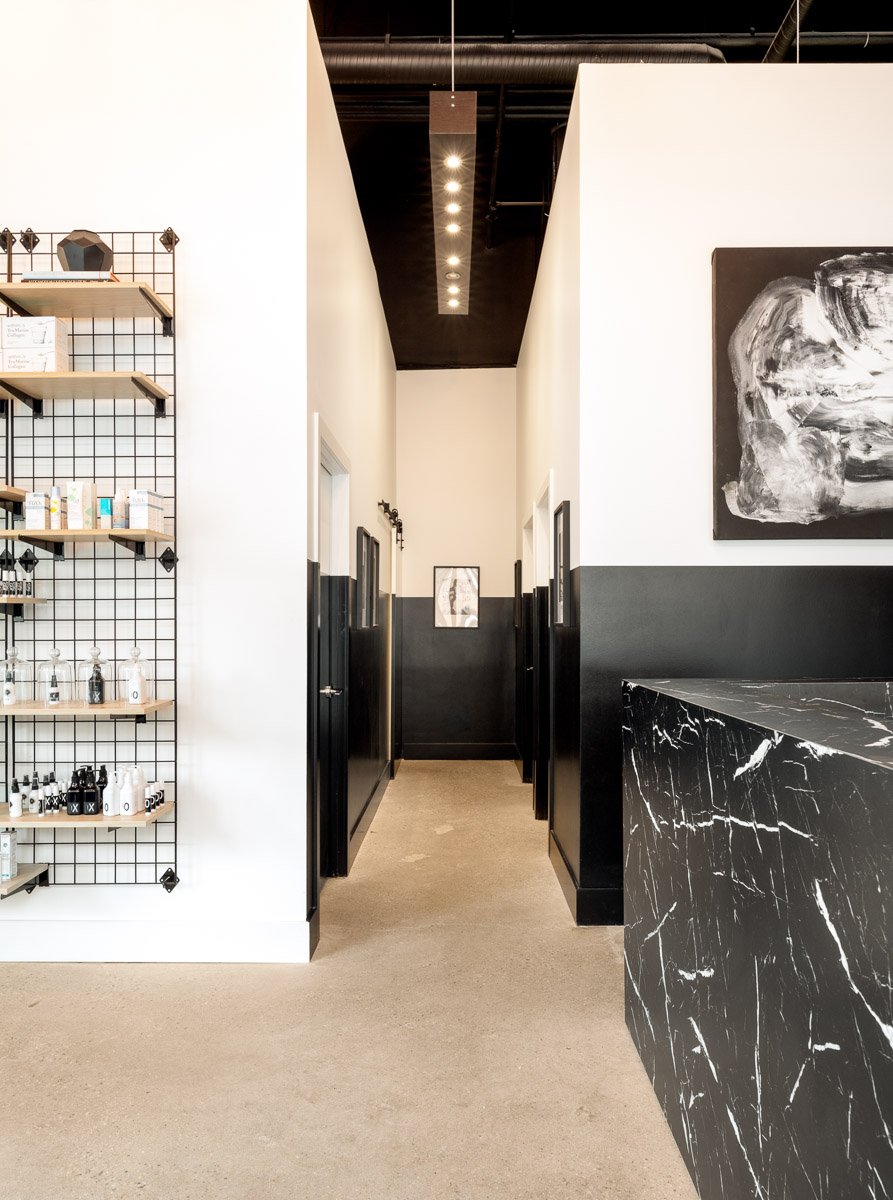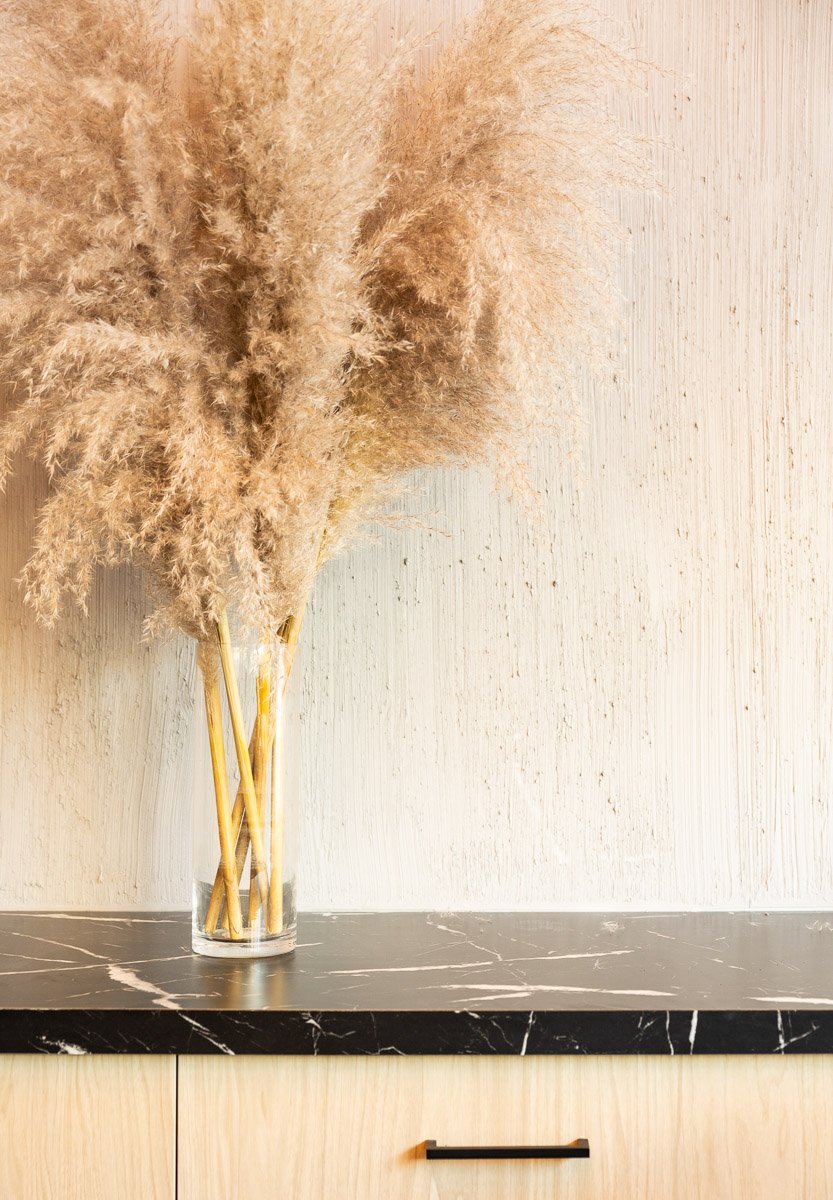XO Treatment Room
For our AVD Commercial project at XO Treatment Room, we revitalized the space by reconfiguring the floor plan to expand treatment rooms and create an in-house skincare lab for the owner. The lobby was opened up to offer a welcoming area where clients can browse products or relax in the lounge.
The design centered around the owner's love for black and white, accentuated with unique textures and a touch of grit. A stunning custom concrete wall treatment serves as a focal point, while the reception desk, clad in black and white laminate, mimics the look of large-scale marble. The sitting area features low-slung rattan chairs, adding a luxe Malibu vibe, perfectly balancing sophistication and comfort.










