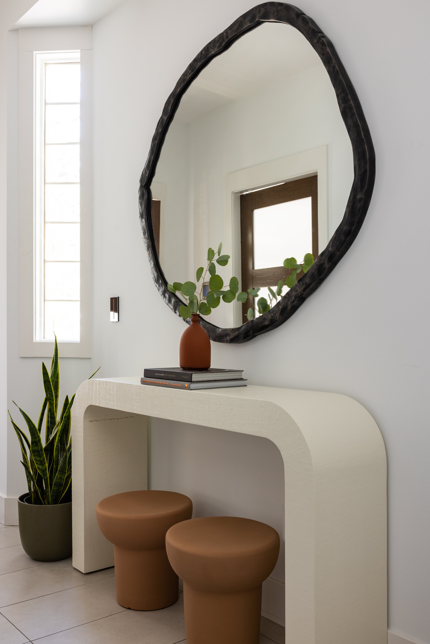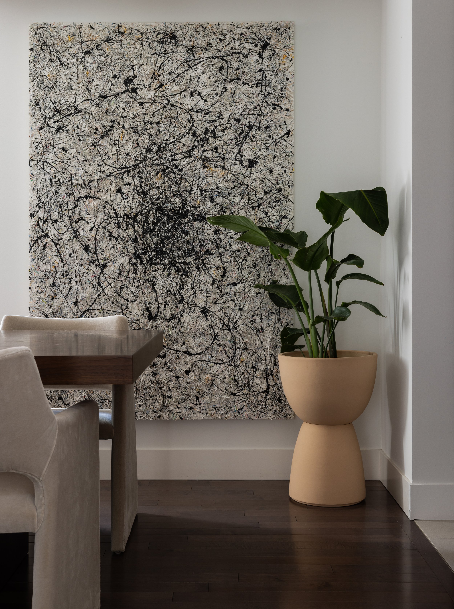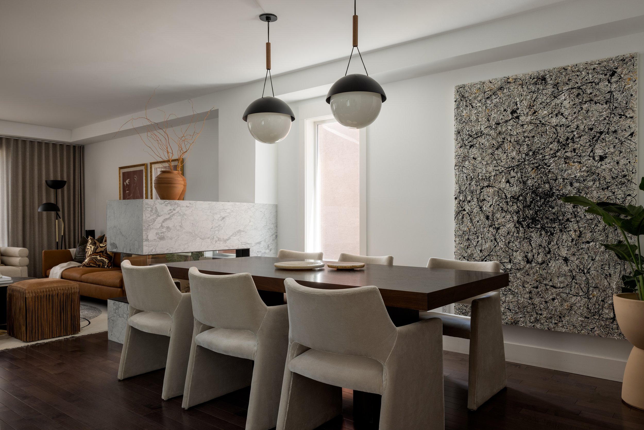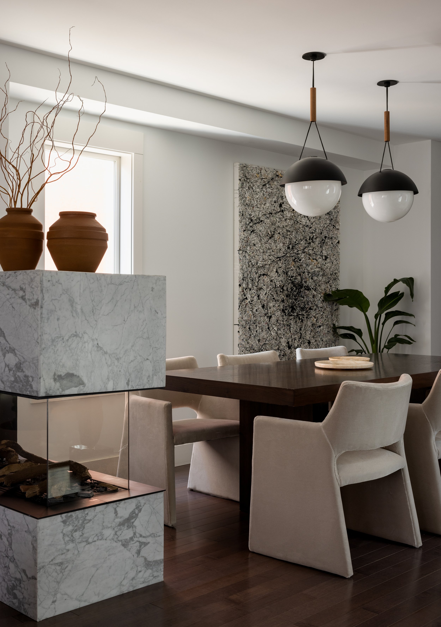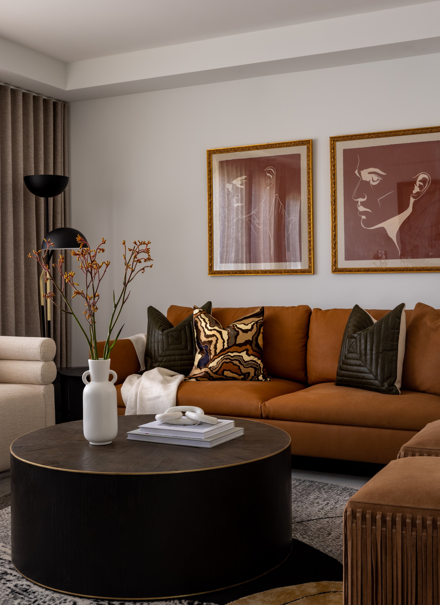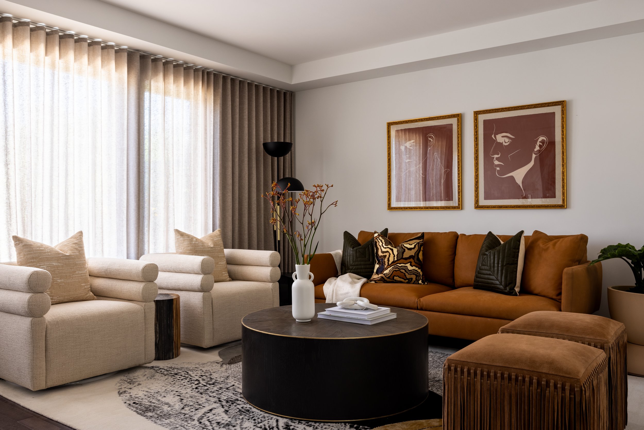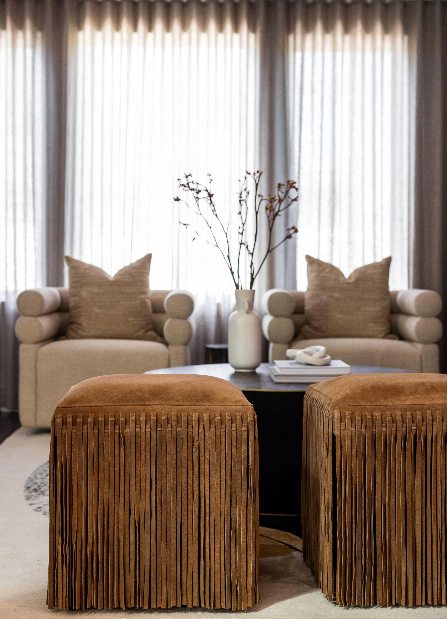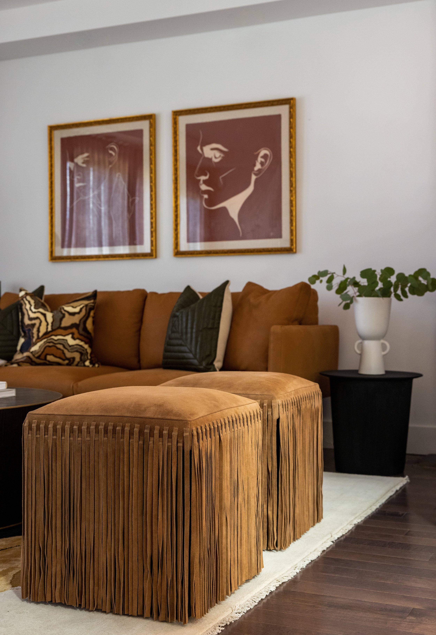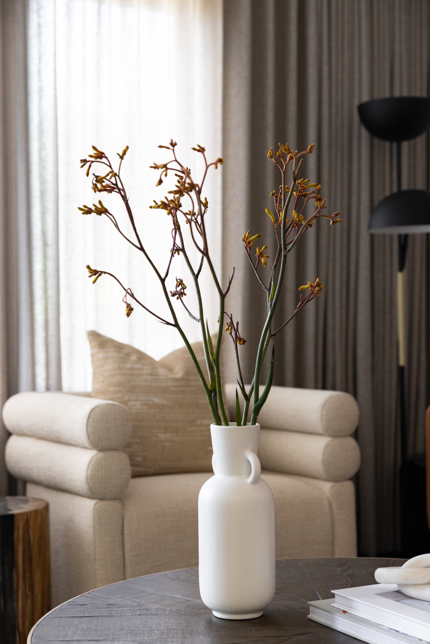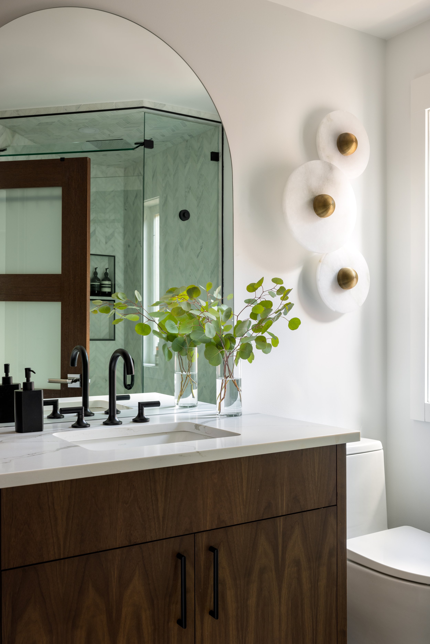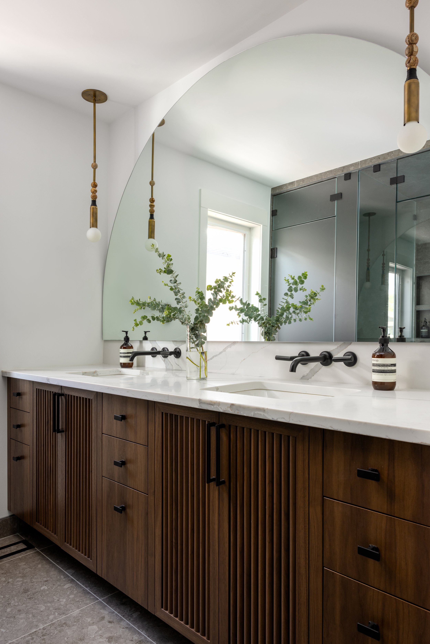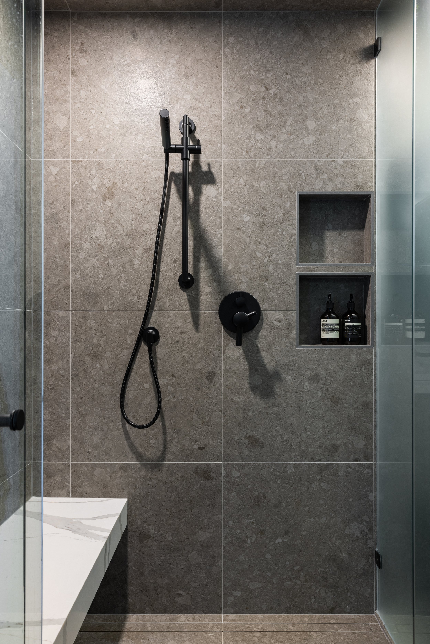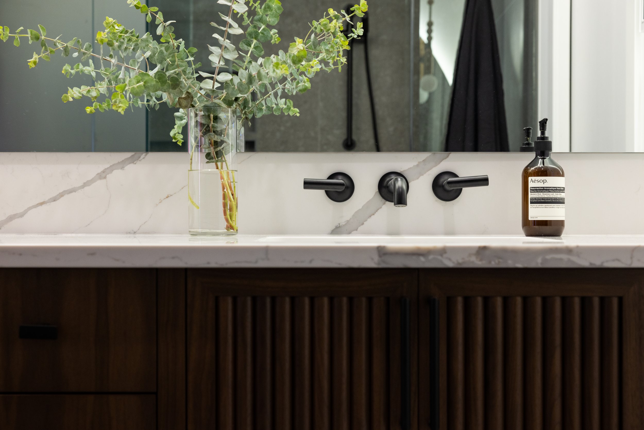Hillhurst
A design refresh project that had a repeat client call us in again as it had been quite a few years since we had designed the main floor of his home. This all started with a small flood the client had on his main floor that then expanded into renovating the upstairs bathrooms as well which were a little dated. Our client is a world traveler and knows a thing or two about fashion, style and incredible interiors. We created a space for him that would suit only the best boutique hotels. A carefully curated selection of furniture and artwork (some new, some existing) for the living and dining space in warm tones of terracotta, cream and leather to ad a masculine touch. The lighting was also carefully selected to give the dining space an interesting moment with 2 custom pendants. The 2 spaces are divided by a new triple sided fireplace that is clad in a slab of porcelain tile in a neutral white and grey marble tone so that it doesn’t take away from the space.
The principal bathroom with a custom designed vanity with the reeded wood detail in walnut, curved mirror with LED backlighting and stunning black plumbing fixtures give the space a European vibe. The Apparatus pendants add a sculptural nod to the space and give it an organic touch. The main bath repeats these curves and wood tones but the focal point are definitely the Apparatus sconces that give off a soft and warm glow.
