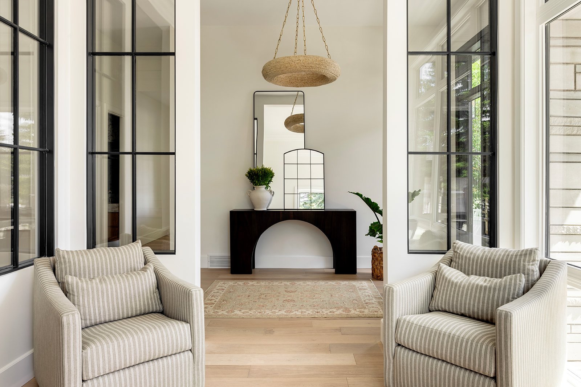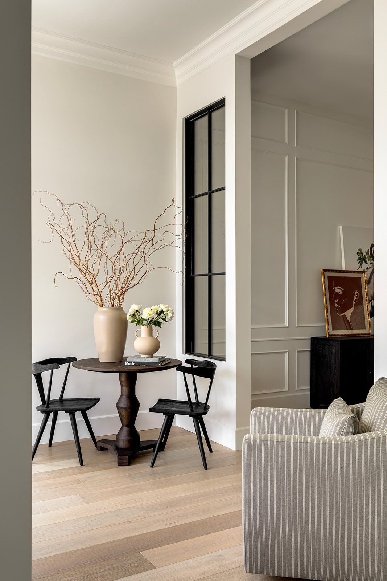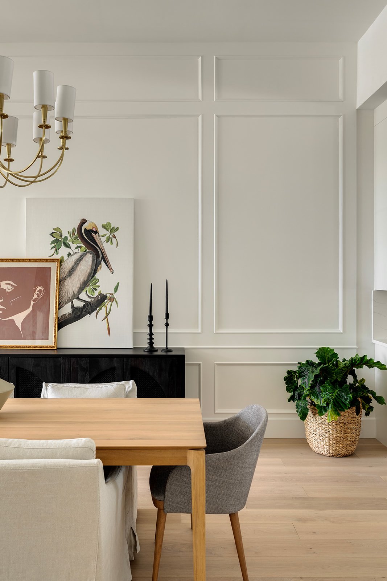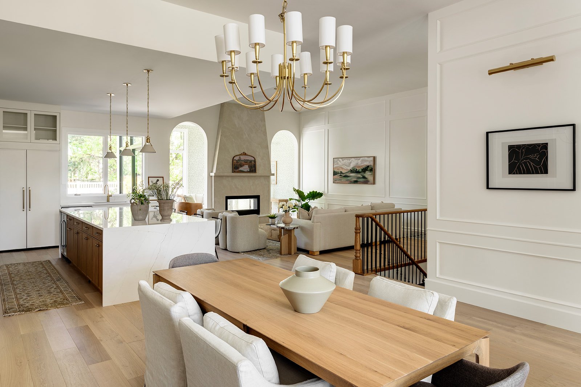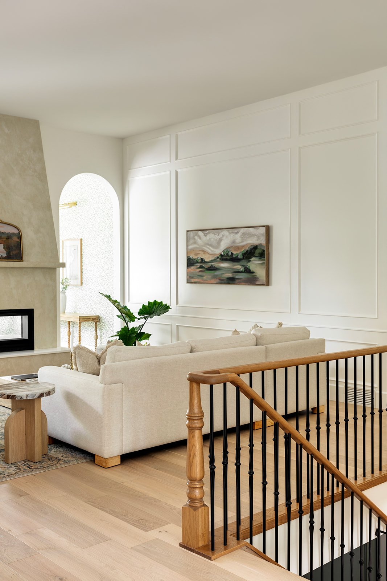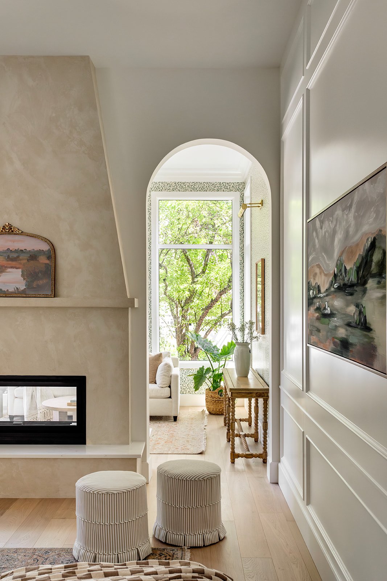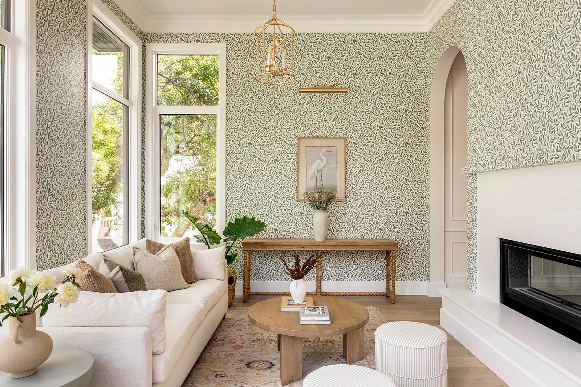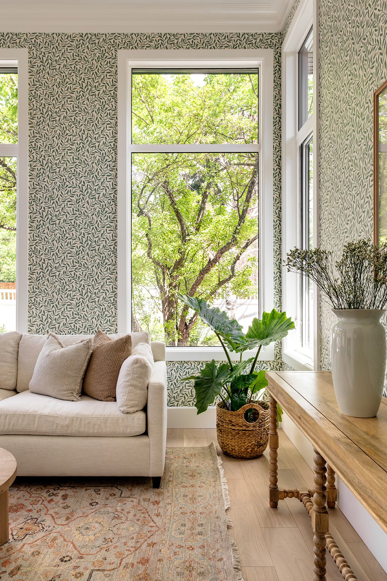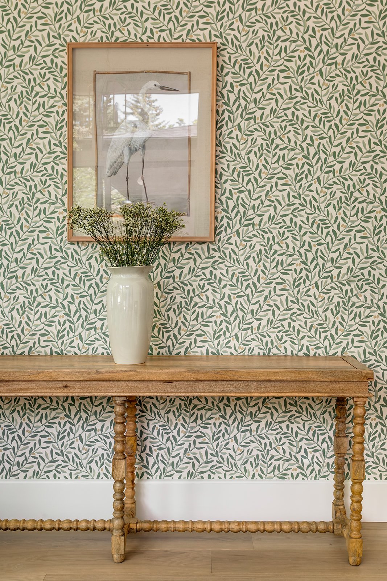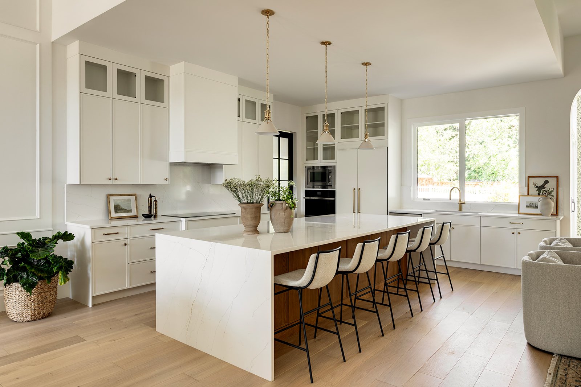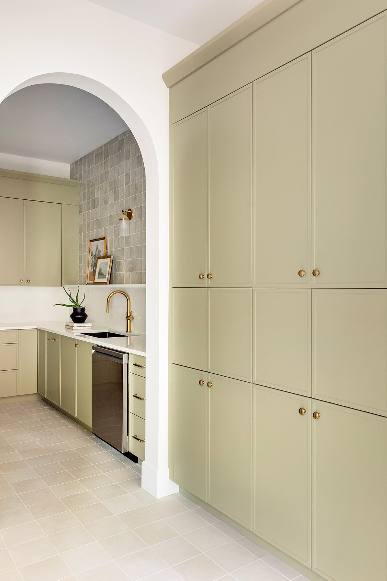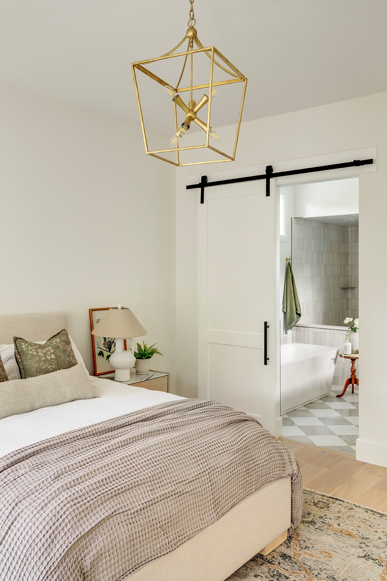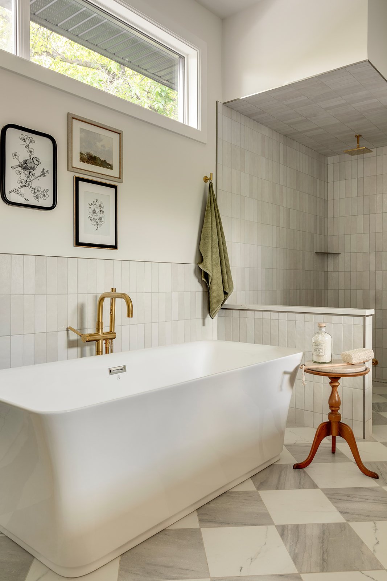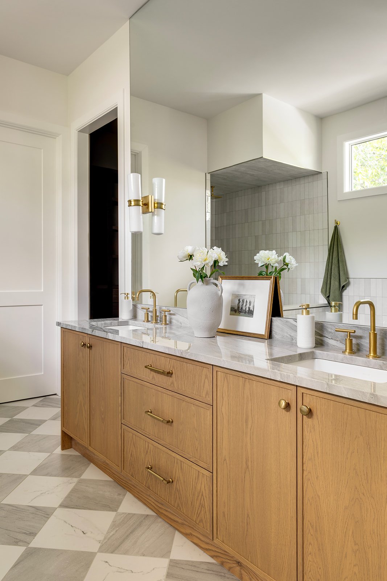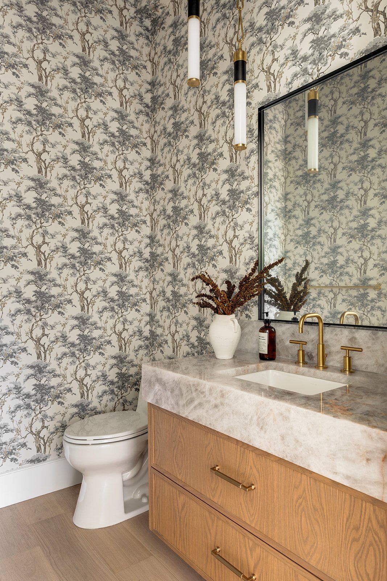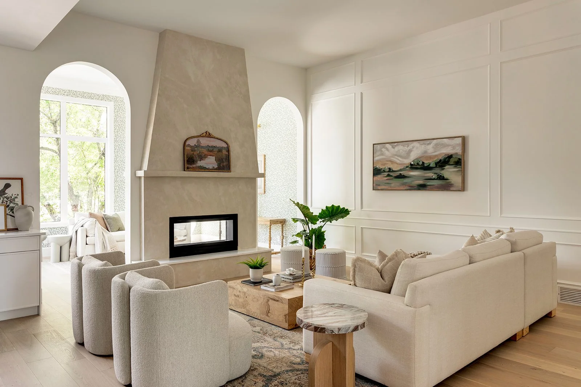MAYFAIR
We were brought on to this project to enhance the interior finishes, millwork, and styling of the home. While the initial layout was well-conceived, we recognized opportunities to make strategic adjustments that would elevate both the functionality and the inviting atmosphere of the space.
The expansive entryway and foyer lend a grand feeling to the home, but the original plans featured an entirely open-concept layout. To create a more intimate and defined space, we recommended enclosing the area adjacent to the entryway with glass walls. This decision not only established a clear distinction between the dining area and the front room but also allowed natural light to flow beautifully throughout the space. Wall paneling was introduced throughout the main floor living areas to further define and elevate the aesthetic. With the home’s high ceilings, the paneling accentuates the verticality and adds a sophisticated touch to the design.
In the kitchen, the off-white perimeter cabinets and natural-stained oak island blend seamlessly into the background, allowing the more distinctive design elements of the home to take center stage. The kitchen’s subtle elegance serves as a perfect backdrop to the overall design. The living area features a striking two-sided fireplace, which we opted to finish with a gorgeous limewash plaster, adding texture and warmth. Arched entryways lead into a sunroom at the back of the house, where divine olive leaf wallpaper creates a serene, tree-enveloped ambiance.
Overall, this home is a true blend of styles, showcasing how a new build can be infused with character and charm. Our design philosophy is to curate spaces that are anything but ordinary, and this home perfectly embodies that vision.
