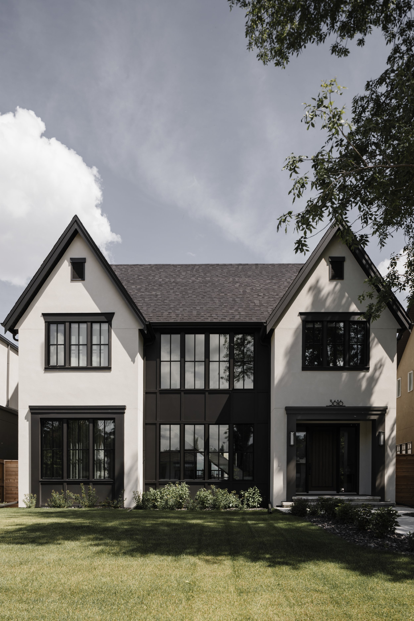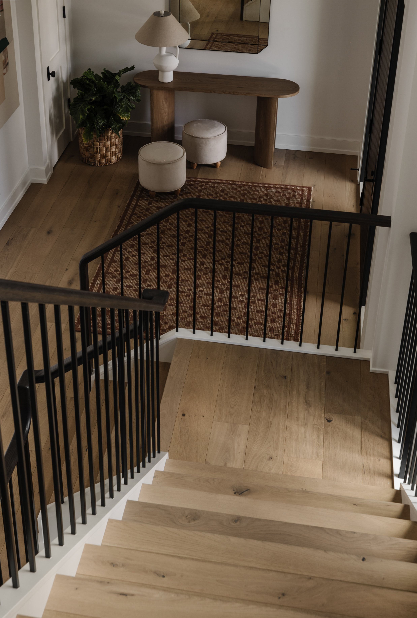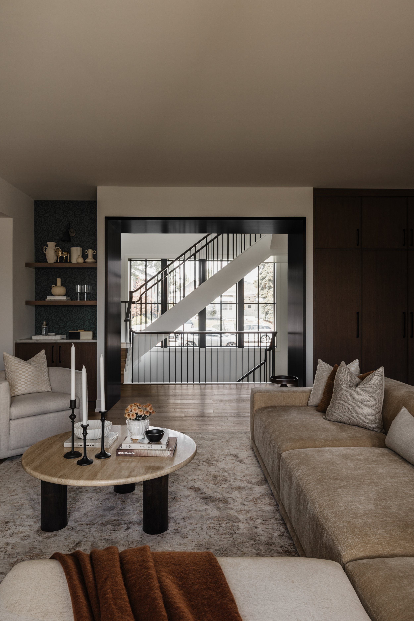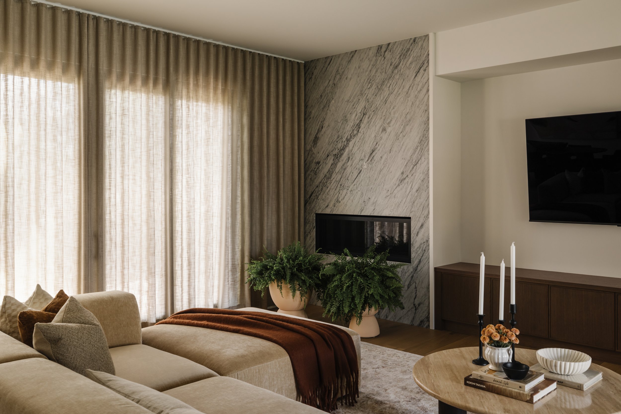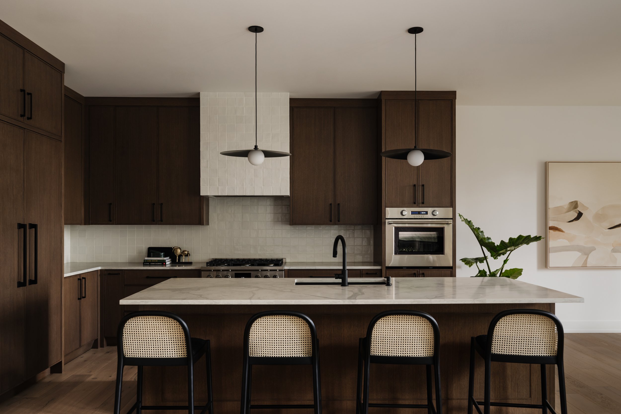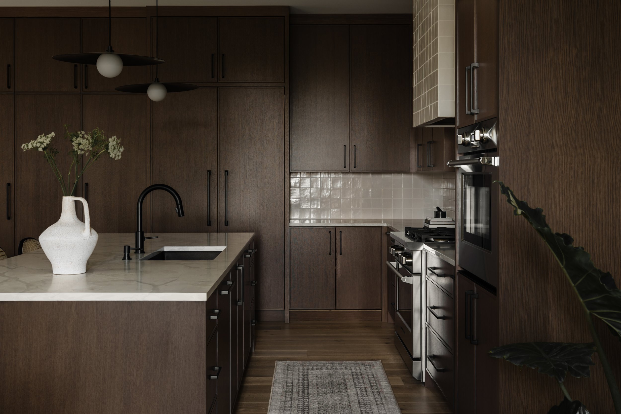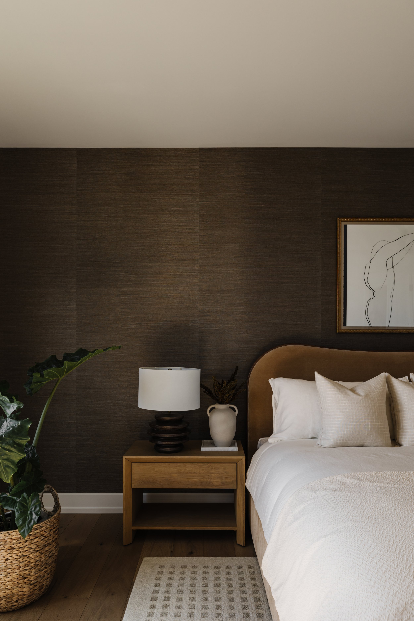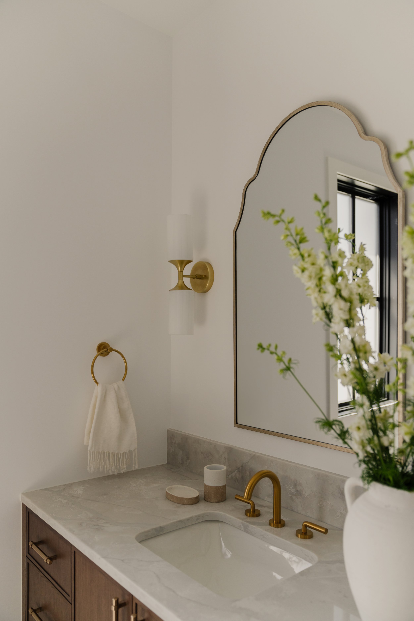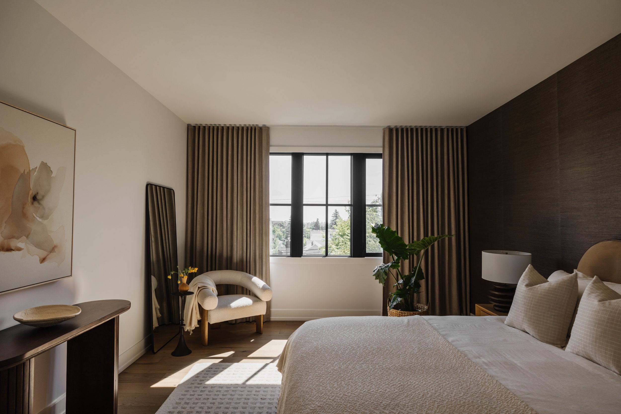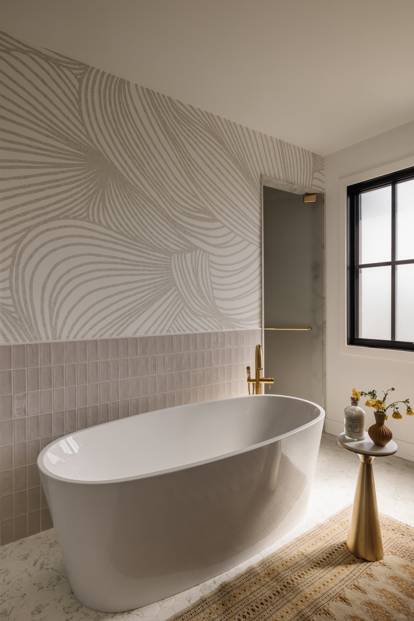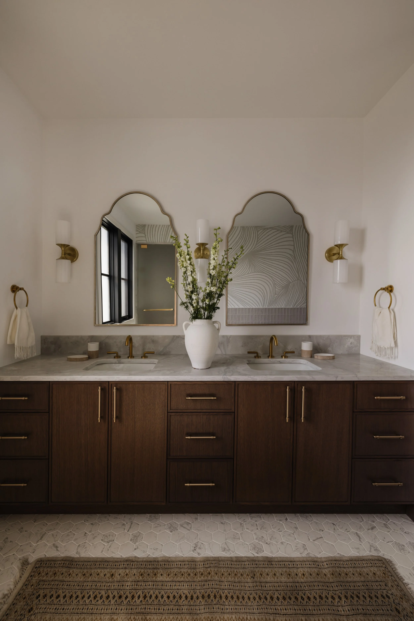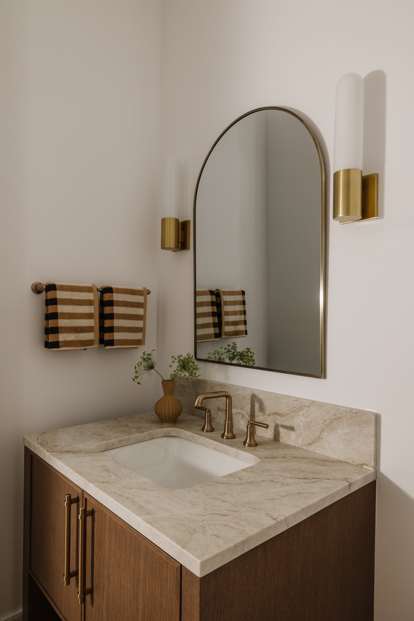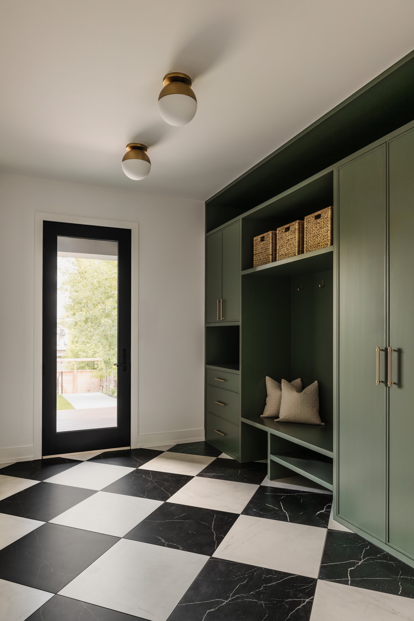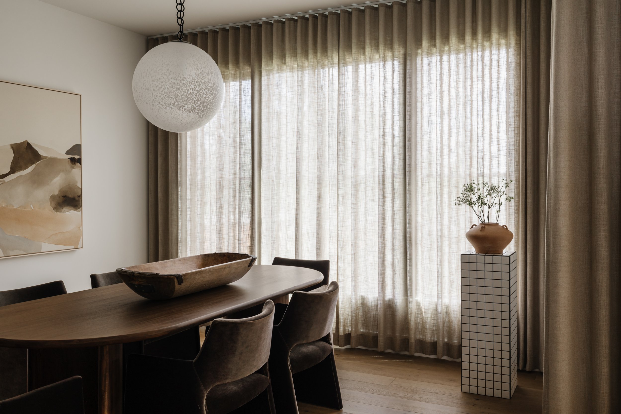parkhill: brimming with personality and sophistication
What began as a project to select interior finishes for a spec house with Rawlyk Developments quickly evolved into creating a stunning dream home for a young family relocating to Calgary from Toronto. Our goal in choosing the finishes was to ensure the home’s appeal to a broad range of buyers while incorporating timeless, neutral elements that would make it truly distinctive. This thoughtful approach paid off when the home sold to a lovely family, who then engaged us to curate the furniture, décor, and artwork for their new space.
Upon entering the home, you are welcomed by a spacious entryway and a breathtaking staircase that immediately commands attention. The staircase, a central focal point, features simple black spindles paired with a dark-stained oak curved handrail, creating a striking contrast and geometric detail that makes a bold statement. The open-concept kitchen, living, and dining areas flow seamlessly together, unified by an organic palette of creams, beiges, dark and light woods, and natural stone. These textural elements work in harmony to create an inviting space that is both stylish and comfortable. The dining area is anchored by an oversized piece of custom art that exudes a soft, ethereal quality, while custom linen drapery in both spaces envelops the rooms in warmth and softness.
The primary suite is a beautiful study in texture and contrast. A showstopping dark brown grasscloth wallpaper sets the tone, complemented by an upholstered bed and stunning custom artwork framed in an ornate brass frame that adds an unexpected touch of elegance. The ensuite features a modern Spanish-inspired design with mosaic floors and brass accents, offering a serene yet stylish retreat. Overall, this home exudes warmth and character, with textural moments that bring it to life. The thoughtful mix of styles has transformed this spec house into a home brimming with personality and sophistication.
