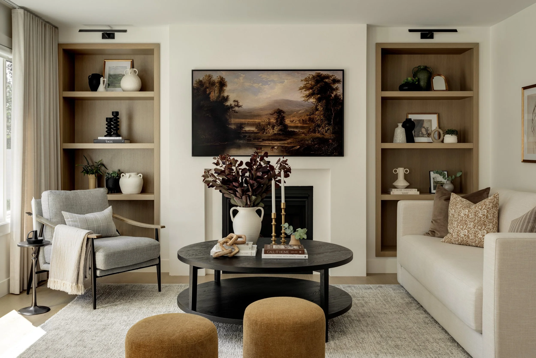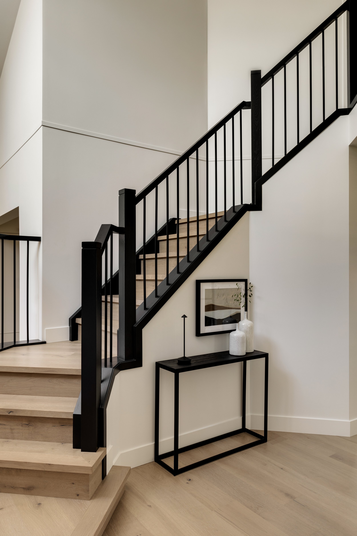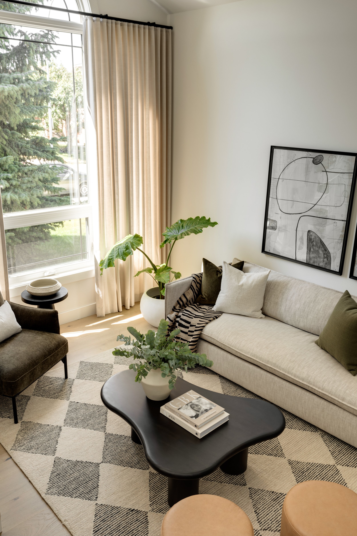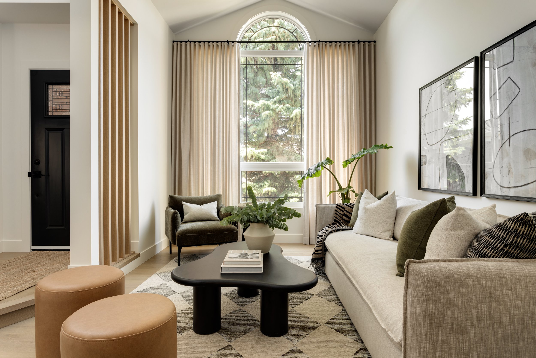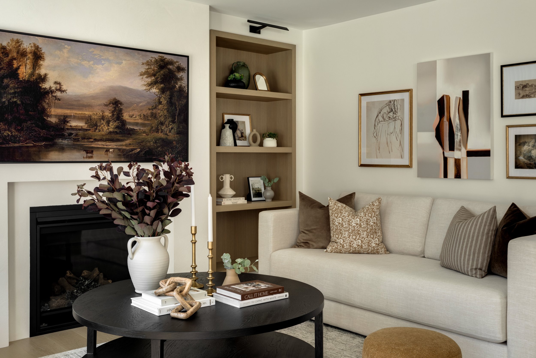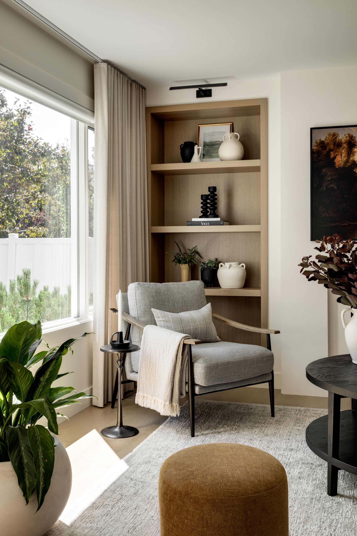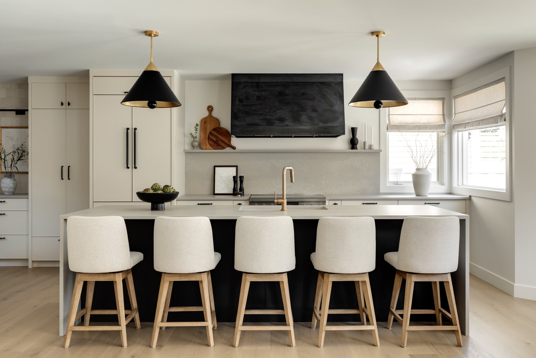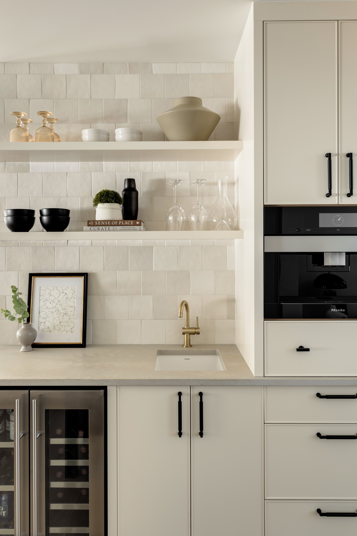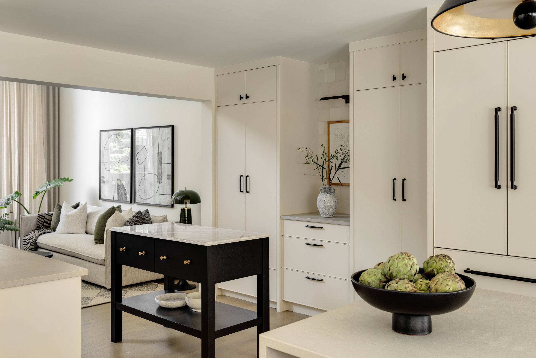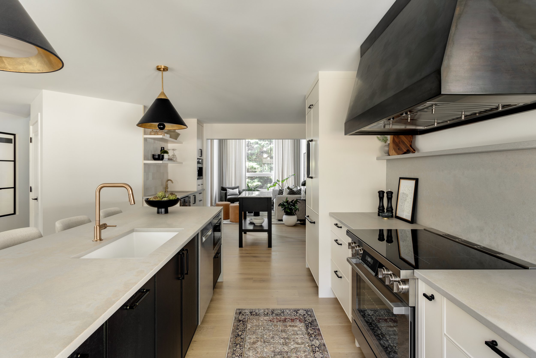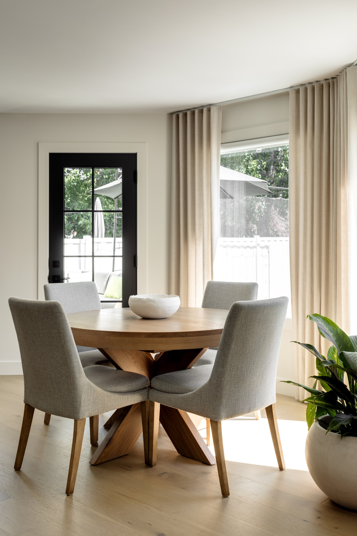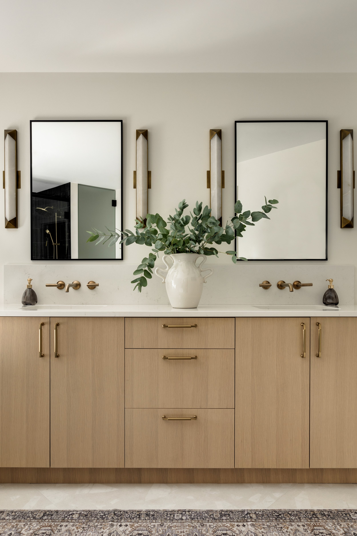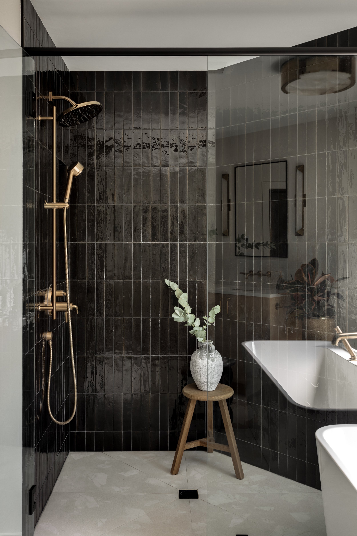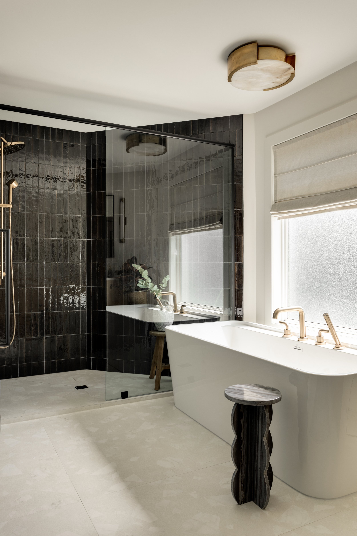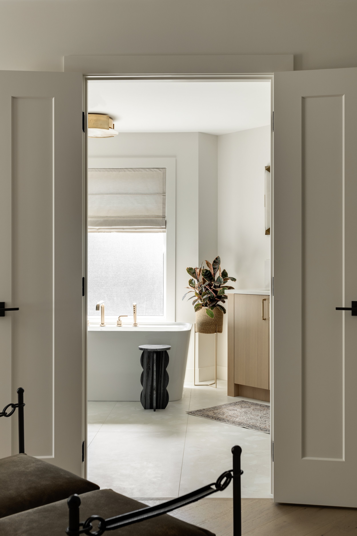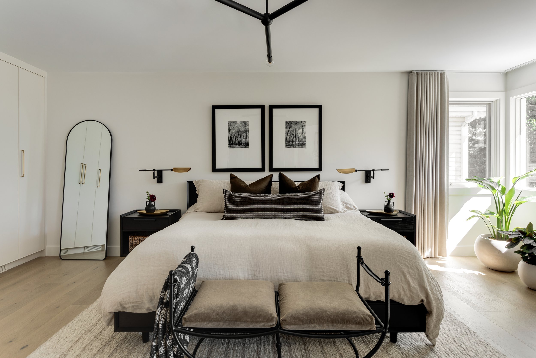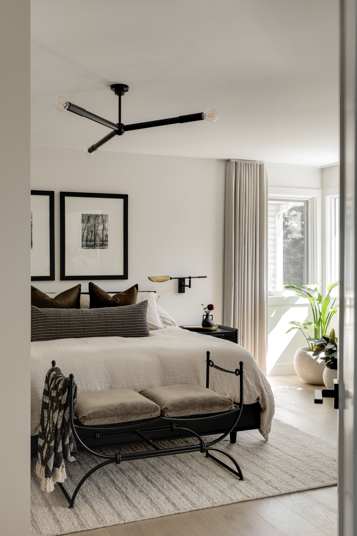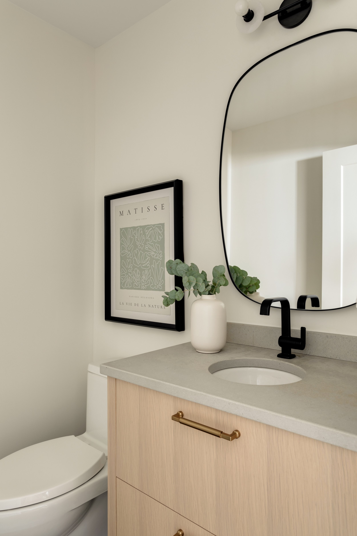CITADEL
In this extensive renovation, we took the home down to its studs, reimagining every detail to create a warm, inviting, and contemporary space. Our approach, as always, combined a signature mix of styles, patterns, and textures, breathing new life into the design. The curation of custom artwork, bespoke furniture, and carefully selected décor brings this space to life with personality and charm.
The kitchen and dining areas were completely reconfigured for improved functionality and flow. By opening up the layout, we introduced a spacious kitchen featuring a large island, built-in pantry, and a thoughtfully designed coffee station. These elements not only add convenience but enhance the overall experience of the space.
In the living area, we removed an outdated two-sided fireplace that previously divided the kitchen and living spaces. Instead, we relocated it to a main feature wall, framing it with elegant custom-built cabinetry. This change allowed the room to feel more open and functional while adding visual appeal.
The primary suite was also reimagined for greater practicality. We opted to remove the original walk-in closet, replacing it with custom perimeter closets that optimize storage and allow for a more expansive ensuite. The result is a luxurious, more efficient layout that meets the needs of modern living.
The overall aesthetic of the home exudes “California Cool” with its warm, welcoming finishes and an eclectic collection of furniture, accessories, and artwork that reflect our client’s relaxed, laid-back style.

